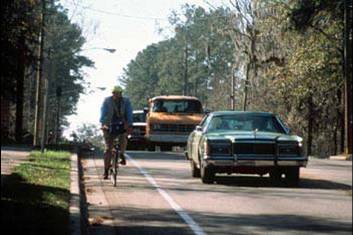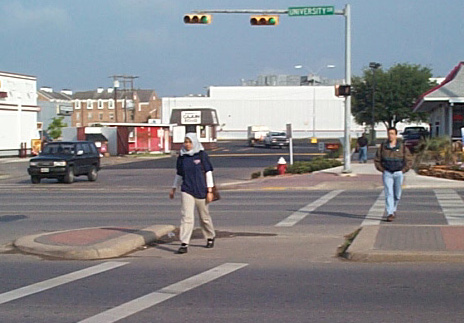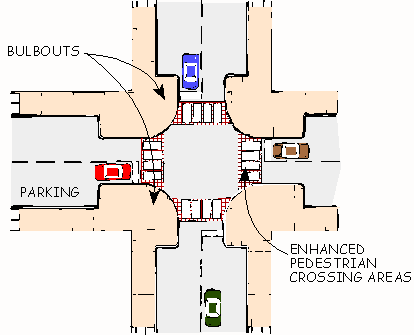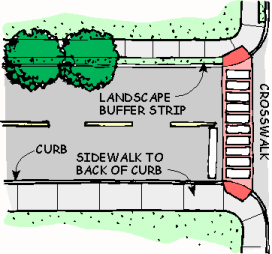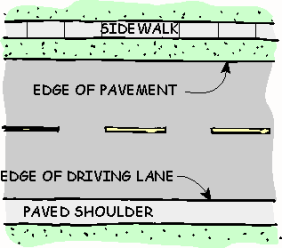Section 10: Bicycle and Pedestrian Access
Anchor: #i1011356Overview
The need to integrate bicycle and pedestrian facilities into the overall transportation system was first recognized in the Intermodal Transportation Efficiency Act (ISTEA) of 1991. The act provided for improvements to the surface transportation system to facilitate use by pedestrians and bicyclists (see Figure 4-68). The Safe, Accountable, Flexible, Efficient Transportation Equity Act: A Legacy for Users (SAFETEA-LU) further reinforces the provisions of ISTEA, providing additional funding and planning and policy tools needed to develop pedestrian and bicycle friendly cities. TEA-21 provides important definitions for bicycle facilities and pedestrians.
- Anchor: #WVYIEEGC
- “A bicycle transportation facility is a new or improved lane, path, or shoulder for use by bicyclists and a traffic control device, shelter, or parking facility for bicycles.” Anchor: #AIGKLXTF
- The definition of a pedestrian includes not only a person traveling by foot but also “any mobility impaired person using a wheelchair.” Anchor: #OUFLGHGG
- Subsections in this section cover bicycle facilities design and pedestrian facilities design.
Figure 4-67. Bicycles are important transportation and recreation vehicles. Attention to the needs of bicycle users saves lives and enhances community transportation.
Anchor: #i1011397Bicycle Facilities Design
The design criteria for bicycle facilities depend on whether the cyclist has an independent location or is located on an existing roadway.
There are a variety of improvements that can be made on existing roadways to make them more bicycle friendly. These improvements generally increase the convenience and safety of both the bicyclist and the driver.
The design standards in this manual are, unless specifically noted, in accordance with the recommendations of the AASHTO Guide for the Development of Bicycle Facilities, 1999. (See also Roadway Design Manual, Chapter 6, Section 4.) The primary features that should be considered for improvement are as follows:
- Anchor: #AKNPBRMF
- drainage inlets Anchor: #FVPOWOCY
- railroad crossings Anchor: #DVGXJNKP
- pavement surfaces Anchor: #QSJRCVUR
- traffic control devices Anchor: #IUNNLJRQ
- shoulders Anchor: #BKLKLART
- wide curb lanes Anchor: #IBEOYSYB
- bicycle lanes, routes, and paths
Drainage Inlets
- Anchor: #CUHRAQDE
- Drainage inlets, grates and manhole covers should be located outside the lane used by bicycles. Anchor: #MSLQLCVF
- Side inlets should be used instead of surface inlets. Avoid deeply swaled entrances to curb inlets that might endanger cyclists. Anchor: #JHEQQIEY
- When drainage inlets are in the bicycle lane, the grate slots must be set perpendicular or no more than 45 degrees to the direction of travel. Anchor: #IIKBRNTP
- All grates and manhole covers must be set flush with the surface. Anchor: #KUWHKYEU
- Use bicycle safe grates that are rated for hydraulic efficiency. Neenah Foundry, Neenah, WI, has an excellent section on bicycle safe grates in their catalog material. Anchor: #KDLFLABG
- If grates cannot be replaced, as a temporary measure, weld steel cross straps or bars to the existing grate. This is a temporary measure only. Anchor: #DHJLFDFB
- MUTCD has special markings to identify dangerous grates. However, markings must be used with great caution because there is a danger that they will not be seen in the dark or that traffic may force a bicyclist into the grate causing injury.
Railroad Crossings
- Anchor: #RASFPLUY
- Pavement approaches to crossings should be level with the tracks. Anchor: #DNYNWWHS
- Rails should be perpendicular to the direction of travel. Anchor: #REKNSUBY
- If tracks must cross at 45 degrees or greater, widen the outside driving lane if possible (12 ft min. Anchor: #VJFLMUKM
- If tracks cross the pavement at 45 degrees or greater, consider the use of compressible flangeway fillers. Anchor: #CIMTHKSQ
- If tracks are abandoned they should be removed. Anchor: #SFXURPQB
- Install warning signs and pavement markings per the MUTCD.
Pavement Surfaces
- Anchor: #CFGIYVDA
- Pavements must be free of irregularities that may trap bicycle tires and cause loss of control. Anchor: #LBHUFWMJ
- Pavement should be a uniform width. Anchor: #QAFBFPGH
- Fill expansion joints that could trap bicycle tires. Anchor: #OAXLCECS
- Reset all valve boxes, manhole covers, and grates flush with the paved surface.
Traffic Control Devices
- Anchor: #CIUGALQO
- On multi-lane streets, short clearance times should not be used to allow bicycles enough time to cross safely. A bicycle speed of 10 mph with a perception/reaction/braking time of 2.5 seconds is recommended. Anchor: #YMCLYIYQ
- Provide bicycle sensitive sensors at traffic-actuated signals. Anchor: #IMHBMUFR
- Place sensors in bicycle lanes and in turn lanes. Anchor: #KDREPOUX
- Where bicycle sensitive sensors are not appropriate, provide cyclist actuated buttons. Buttons must be mounted so that cyclists are not required to dismount to press the button. Anchor: #APXHFWTE
- Directional (programmed visibility) signal heads must be visible to cyclists. Anchor: #HTPRHPIA
- The MUTCD should be consulted for all pavement markings, signals, and signage.
Shoulders
- Anchor: #MRDARLUY
- Wide, paved shoulders are the best way to accommodate bicycles on rural roads. Anchor: #OVCTQEUU
- Pavements on shoulders must be smooth. Anchor: #RTAJGDEF
- Pavement edge lines should be used to delineate the shoulder. Anchor: #SHAJLEUK
- Rumble strips should be avoided on shoulders intended for bicycle use. Anchor: #JSKHKFQY
- Paved shoulders should be a minimum of 4 ft. Anchor: #IAWGQIPR
- Additional shoulder width is desirable where traffic speeds exceed 35 mph, and traffic includes a high percent of trucks or heavy vehicles.
Wide Curb Lanes. On urban streets where paved shoulders are not possible a minimum curb lane width of 14 ft is recommended.
Bicycle Lanes, Routes, and Paths. Bicycle routes are highways that are designated and marked for bicycle travel. They do not necessarily have designated bicycle lanes. Bicycle lanes are delineated and marked lanes on streets and highways. Bicycle paths are off-highway routes developed specifically for bicycle travel. Detailed standards for the alignment, design, and marking of these facilities can be found in the AASHTO Guide for the Development of Bicycle Facilities, August 1999.
Anchor: #i1011632Pedestrian Facilities Design
The safe accommodation of pedestrian traffic is a primary concern within the highway right-of-way. The primary means of accommodation is the provision of pedestrian paths or sidewalks. Other considerations involve facilitating pedestrian crossing of the vehicular traffic stream.
At this time, AASHTO has not published its guidelines for pedestrian accommodation. For this reason this section of the manual is based on recommendations from NCHRP Report Number 294 A, Planning and Implementing Pedestrian Facilities in Suburban and Developing Rural Areas.
Primary features for potential design improvement include:
- Anchor: #RHWIBYFC
- medians and refuge islands Anchor: #SUOJGDEJ
- sidewalk bulbouts Anchor: #LQDEMEYQ
- signals Anchor: #GEPJVNRA
- sidewalks Anchor: #HDLJYFTF
- lighting
Medians and Refuge Islands. Intersections are the main point of conflict between pedestrian and vehicular traffic. Medians and refuge islands are a predominant tool in facilitating safe pedestrian crossing of facilities with four or more lanes (see Figure 4-69). By providing a median or refuge island, pedestrian exposure to traffic is minimized. Likewise, the pedestrian is required to observe traffic in only one direction at a time.
Figure 4-68. Crosswalks recessed at medians offer better pedestrian protection and meet ADA requirements.
Sidewalk Bulbouts. Sidewalk bulbouts are a narrowing of the pavement at intersections and points of potential pedestrian crossing. Narrowing the pavement reduces crossing time and exposure of the pedestrian.
Figure 4-69. Sidewalk bulbouts provide improved safety in areas with high pedestrian use.
Signals. Signal timing must be set to so that slower pedestrians will have time to cross. Short light cycles should be avoided. Button activation should be provided where detector operated signals are utilized. Signals are generally timed to accommodate pedestrian movement of four feet per second. Designers should be aware that the disabled and the elderly may require more time.
Dedicated traffic signals for pedestrians may be appropriate in some special situations, but are not generally required.
Sidewalks. In urban areas, sidewalks may be set back from the curb, creating what is often termed a landscape buffer. These provide a higher sense of security for pedestrians near high traffic volume roadways. In addition, landscape buffers make Americans with Disabilities Act Accessibility Guidelines (ADAAG) compliance easier at driveways and provide more space for signs and utilities. See Figure 4-71 for graphic representation of pedestrian path options.
Where a landscape buffer is provided it should meet the following minimum standards.
- Anchor: #DVSFUODK
- Landscape buffer should be a minimum of 3 ft. Anchor: #IFUADMAR
- The paved walk should be a minimum of 5 ft. Anchor: #WCTHYQFC
- A more generous tree lawn of 6 ft to 8 ft is desirable where right-of-way will permit.
Figure 4-70. Options for pedestrian paths on urban roadways.
The use of a tree lawn in northern areas provides snow storage in the winter. However, in the south, provision of a tree lawn increases maintenance costs. While the tree lawn does seem to provide a higher sense of security for pedestrians along heavily traveled collectors and arterial streets, there is no evidence that the tree lawn actually increases the safety of the pedestrian. For this reason provision of a tree lawn should be considered carefully.
The preferred solution for reasons of maintenance is to provide a wider sidewalk that begins at the back of the curb. This eliminates the problem of maintaining a narrow strip of vegetation next to the street.
Guidelines for accommodating pedestrians in the right-of-way include:
- Anchor: #LVFXAANG
- Provide a minimum 8 ft walk beginning at the back of the curb. Anchor: #JJGQENDT
- On rural highways in developing suburban areas it is recommended that separate sidewalks be provided on both sides of the road. When this is not possible due to considerations of grade or right-of-way limitations, a paved shoulder should be provided (see Figure 4-72). Recommended minimum dimensions are as follows. Anchor: #LLRLIPGM
- Separation between driving lanes and edge of sidewalk should be 5 ft or greater. Anchor: #CEFCFGRQ
- Sidewalk should be at least 4 ft wide. Anchor: #RWNKQSAM
- Paved shoulder should be at least 6 ft.
Figure 4-71. Options for pedestrian paths along rural roadways.
Lighting. Lighting at pedestrian crossings should be sufficient for drivers to see pedestrians and for pedestrians to see oncoming traffic. Often illumination does not provide adequate lighting beyond the curb line. No specific recommendation is made for light level. However, lighting along the pedestrian walk should be at least equal to the level of lighting on the roadway.
