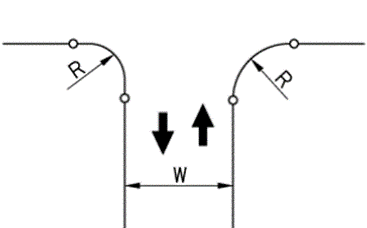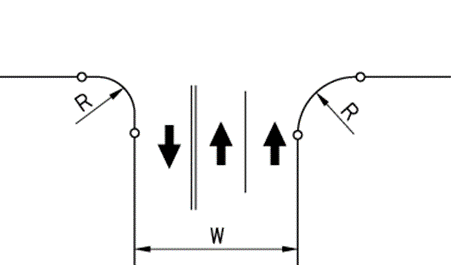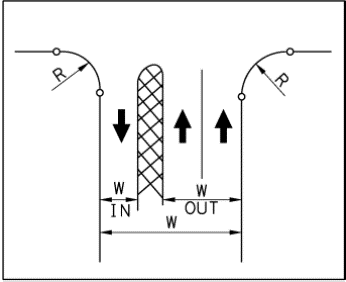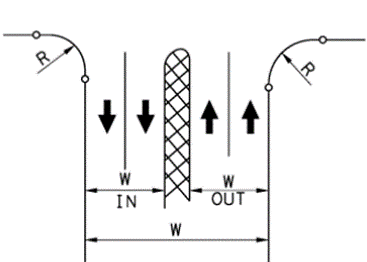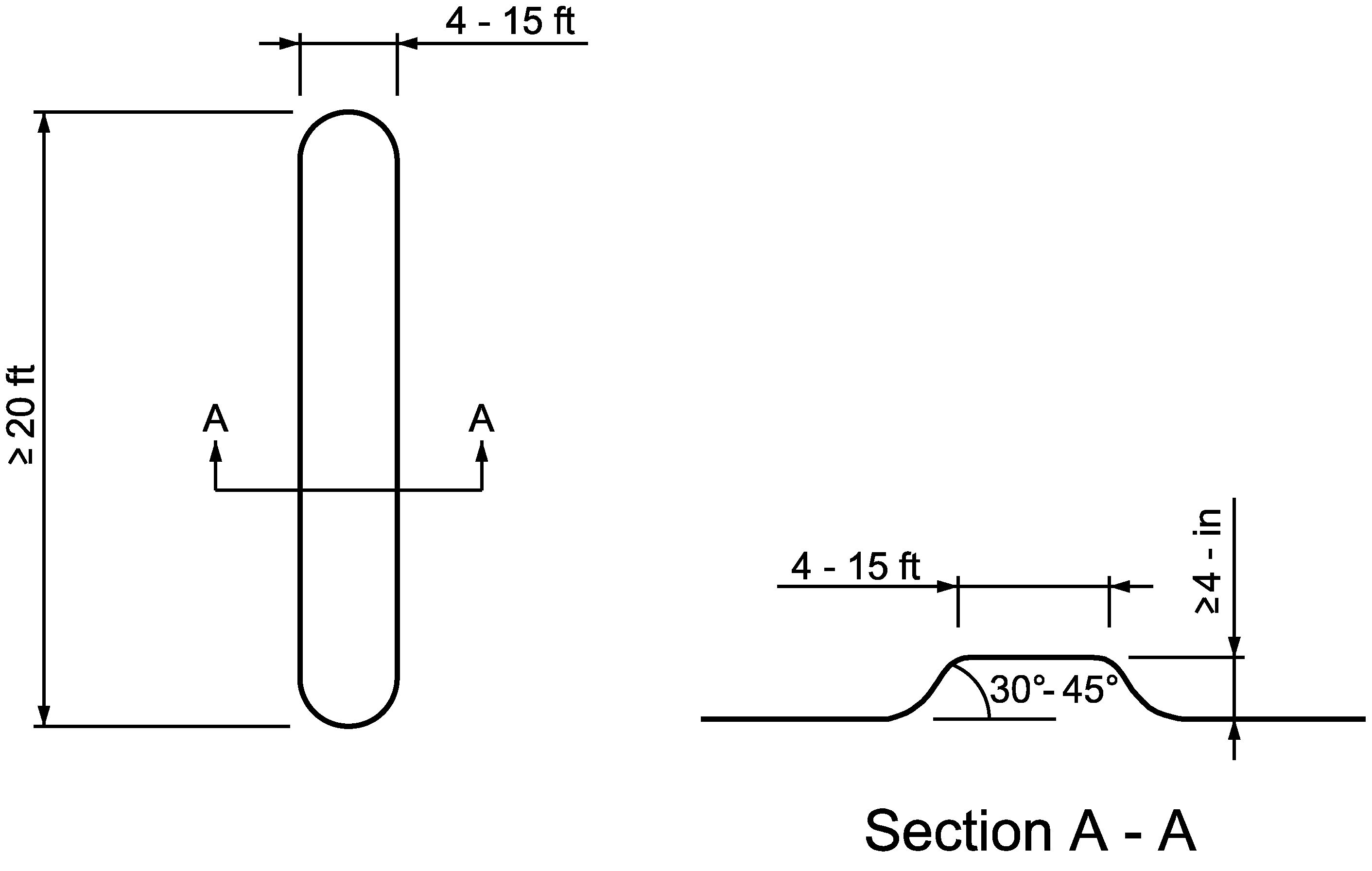Section 3: Driveway Design Principles
Anchor: #i1007221General Guidelines
The following guidelines apply to all driveways to a state highway.
- Anchor: #SPJIECYT
- The driveway placement should be such that drivers approaching from the main roadway will have sufficient sight distance to ascertain the driveway’s location in order to safely decelerate and complete the entry maneuver. Also, the driveway placement should be such that an exiting driver will have sufficient sight distance to judge a safe gap in oncoming traffic. Refer to Chapter 2, Section 3, Intersection Sight Distance for sight distance factors to be taken into consideration. Anchor: #TUWBIVMD
- For selecting appropriate driveway spacing distance or to determine if an acceleration or deceleration lane is warranted, refer to TxDOT's Access Management Manual. When acceleration or deceleration lanes are provided, refer to Chapter 3 for proper lengths. Anchor: #LCACEAXW
- Each driveway should accommodate the effective turning radius of the appropriate design vehicle. The appropriate design vehicle will generally be the passenger car (AASHTO P design vehicle) unless the driveway will routinely be expected to handle more than four larger vehicles per hour. Examples of facilities for which a larger design vehicle would normally be appropriate include truck terminals, bus terminals, and connections that serve the loading docks of shopping centers. Figure C-1 illustrates the effects of the radius on the right-turn entry and exit maneuver. Anchor: #WUTWQEAO
- A Flared Taper Return is easier to construct than a Radial Return, but is less effective in terms of conforming to the turning path of a vehicle. The use of a Flared Taper Type Return should generally be limited to low volume driveways. When a curb and gutter Radial Return or Flared Taper Return encroaches on a pedestrian facility, a curb return consistent with TxDOT's Pedestrian Facilities Curb Ramps standard drawings must be provided. Anchor: #CXGLTNGQ
- Figure C-2 illustrates the driveway design elements including return radius, entry width, exit width, throat width, and throat length. Anchor: #LXWGRVLQ
- With the exception of private residential driveways, farm/ranch driveways, field driveways, and driveways that are designed and signed for one-way operation (i.e. ingress or egress only but not both), driveways should be designed to accommodate simultaneous entry and exit by the appropriate design vehicle. Anchor: #OVNDWDDJ
- Driveways where pedestrian traffic is a potential, must be designed to maintain an accessible pedestrian route that is at least 4-ft wide across the driveway (see Section 6, Bicycle and Pedestrian Considerations). Anchor: #KECDOUTR
- It is prohibited for private property owners to place markings or signs (such as Stop Signs, Entry or Exit signs) near driveways within the state right of way. Anchor: #YEXTPXEY
- Throat length is a part of the overall design and functioning of a driveway considering driveway geometry, frontage road and driveway traffic volumes over time, traffic patterns and movements, vehicle types, and property site layout.
Figure C-1. Effects of Return Radius on the Right-Turn Maneuver
Figure C-2. Driveway Design Elements
Anchor: #i1007270Geometrics for Two-Way Driveways
The following are standards for two-way driveways.
- Anchor: #HVGBOITO
- Private Residential
Driveway are normally designed as non-simultaneous two-way driveways. Standard
design criteria for private residential driveways are provided in
Table C-1.
Anchor: #i1059837Table C-1: Design Criteria for Two-Way Residential Driveways Radius
(ft)
Throat Width
Standard
(ft)
Maximum
(ft)
15
14
24
NOTE: Urban roadways with limited distance from the road to the right of way line may use lesser radii that fit within state right of way. Some residential driveways may have wider throats due to unusual site conditions.
Anchor: #TPSIUTXJ - Commercial Driveways should be based on the appropriate design vehicle. Properties served by such driveways include, but are not limited to, truck stops, warehouses, concrete batch plants, sources of aggregate, RV sales/truck sales and RV parks. The design should also consider future roadway traffic and local conditions and incorporate simultaneous two-way driveways if justified. Anchor: #HJADDEVV
- Two exit lanes are recommended when the expected driveway exit volume exceeds 200 vph. Anchor: #BXJCSQPC
- In cases where one-way operation is appropriate, a condition of the driveway permit should require that appropriate one-way signing be installed and maintained. Anchor: #MOQROKTV
- Table C-2 provides standard design criteria
for two-way commercial driveways that would be expected to accommodate
only P and SU design vehicles. Driveway designs for larger vehicles will
be considered on a case by case basis.
Anchor: #i1064082Table C-2: Designs for Two-Way Commercial Driveways Condition
Radius
(R)
(ft)
(Min.)
Throat
Width
(W)
(ft)
One entry lane and one exit lane, fewer than 4 SU vehicles per hour (see Fig. C-3)
25
28
One entry lane and one exit lane, 4 or more SU vehicles3 per day (see Fig. C-3)
30
30
One entry lane and two exit lanes, without divider (see Fig. C-4)
25
40
One entry lane and two exit lanes, with divider (see Fig. C-5)
25
441-552
Two entry lanes and two exit lanes, with divider (see Fig. C-6)
25
561-672
Notes:
- See Table C-3 for minimum divider widths.
- See Table C-3 for maximum divider widths.
- Driveway designs for larger vehicles will be considered on a case by case basis.
- Urban roadways with limited distance from the road to the right of way line may use lesser radii that fit within the state right of way.
Anchor: #FESAVOYJ - On existing roadway reconstruction projects, driveways may be reconstructed at the same width and location. However, all driveways being considered for reconstruction should be re-evaluated to determine if more appropriated widths, locations, or driveway deletions or changes will provide additional traffic safety and functionality. The potential impacts to the whole adjacent property due to a material change of access should also be considered. Refer to TxDOT’s Access Management Manual for additional information. Anchor: #WLGNXCLL
- Service Driveways – Service driveways should be designed considering the vehicle type and frequency of use, current and future traffic operations on the state highway, and other local conditions. Anchor: #IEORYCYW
- Field Driveways – The distance from the edge of the shoulder to a gate should be sufficient to accommodate the longest vehicle (or combination of vehicles such as a truck and trailer) expected. At a minimum, this will normally be a truck with trailer. Anchor: #OADPCCXJ
- Farm/Ranch Driveway – A typical design for a farm/ranch driveway should provide 25-ft return radii and a 20-ft throat width. The distance from the edge of pavement must be sufficient to store the longest vehicle, or combination of vehicles, expected. At a minimum, this will normally be a truck with trailer.
Figure C-3. One Entry Lane/One Exit Lane
Figure C-4. One Entry Lane/Two Exit Lanes (Without a Divider)
Figure C-5. One Entry Lane/Two Exit Lanes (With a Divider)
Figure C-6. Two Entry Lanes/Two Exit Lanes (With a Divider)
Anchor: #i1007352Divided Driveways
A raised or depressed separation between the entry and exit sides of a divided driveway needs to be visible to drivers. Suggested treatments and divider sizes are shown in Table C-3:
|
Treatment |
Width3 (ft) |
Length (ft) |
|---|---|---|
|
Slightly raised1 (4-in) with contrasting surface |
42 –15 |
20 |
|
Notes:
|
||
Figure C-7 illustrates a slightly raised divider (height ≥ 4 inches).
Figure C-7. Illustration of Slightly Raised Divider
A divided driveway is desirable in the following situations:
- Anchor: #CRVJGCHX
- There are a total of four or more entering and exiting lanes; or Anchor: #FRBXMNII
- A large number of pedestrians (30 or more in a one-hour interval) routinely cross the driveway.
Locating appropriate signing (reference TMUTCD) and lighting within a divider may assist approaching drivers in determining the driveway’s location and geometrics.
An excessively wide divider may confuse drivers and cause them to think there are two closely spaced, two-way driveways. To avoid this problem, the recommended maximum width of a divider is 15-ft. On the other hand, a divider that is too narrow may not be adequately visible to the motorist. Therefore the recommended minimum width of a slightly raised divider (height ≥ 4-in) is 4-ft, and 6-ft for a Pedestrian Refuge.


